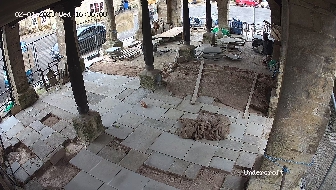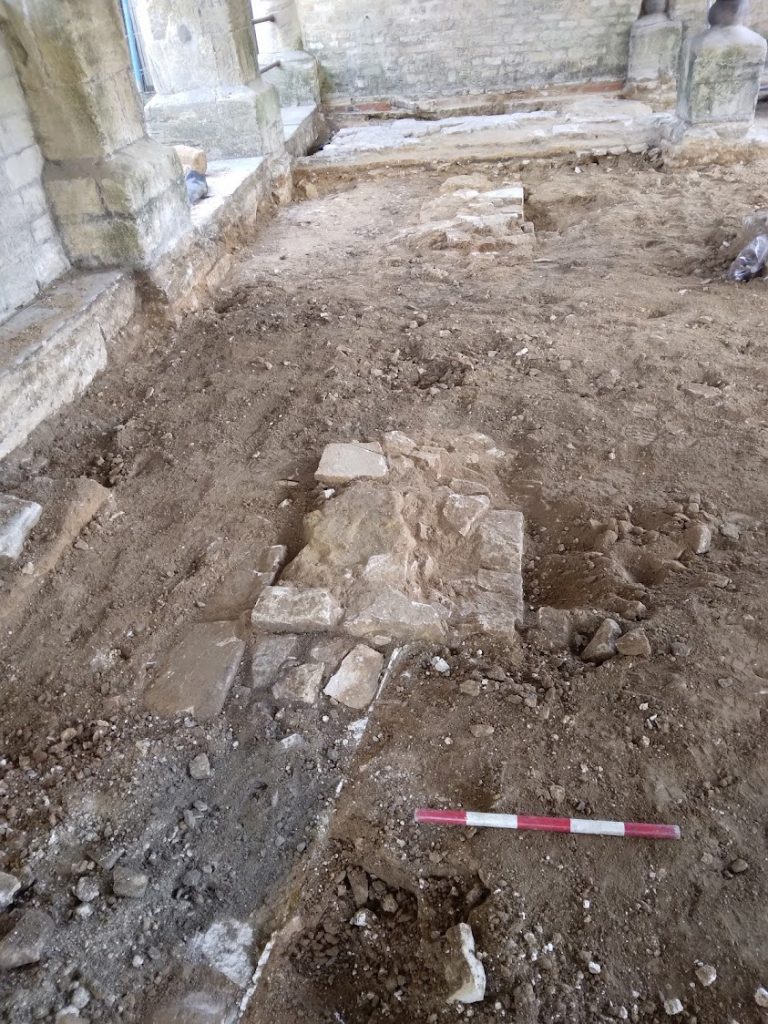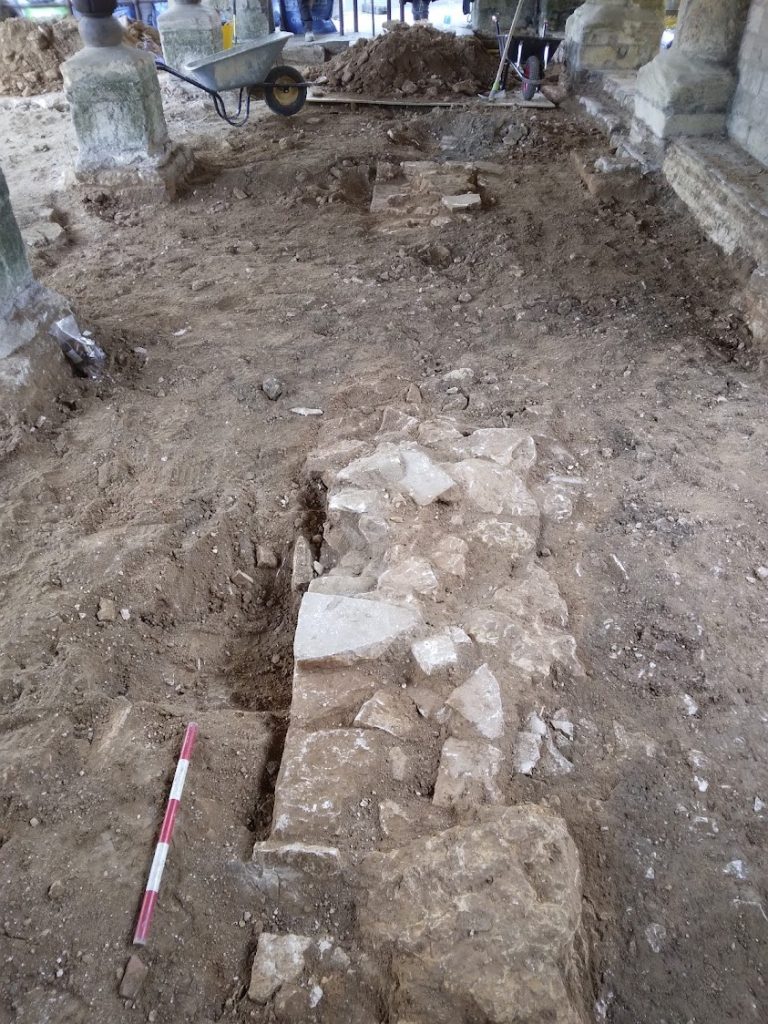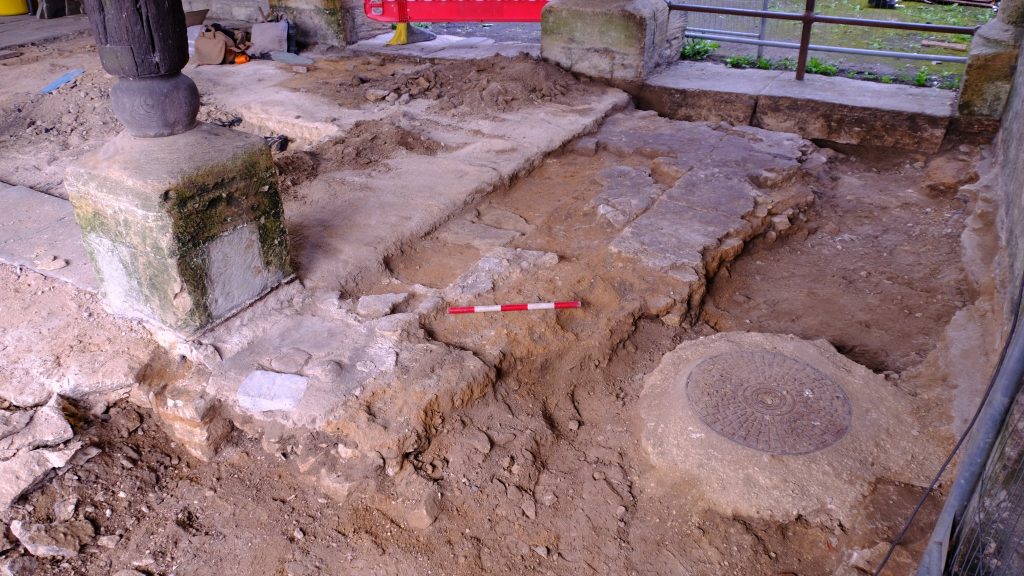Update 30rh January 2023
Laying of the old and new stones is going well though slower than planned. A complicated jigsaw puzzle!

Update 15th September 2022
Excavation of AD1698 make-up deposits across the eastern side of the undercroft has revealed substantial masonry remains at, or slightly above, formation level; at least two phases of wall survive. One of the walls was previously seen in the evaluation. The walls appear to represent the rear walls of properties fronting onto the High Street, demolished in advance of the construction of the Market House in 1698. Deposits to the east of the walls appear to be external yard type deposits, west of the walls appears to be cellar infill.
We will preserve these remains in situ, avoiding the excavation of complex or structural remains predating the Market House. Fortuitously the 1698 construction level is almost at the proposed formation level, so impact on these deposits will be minimal.
Chiz Harward BA MCIfA he/him
Senior Archaeologist, Urban Archaeology Cathedral Archaeologist, Winchester
http://urban-archaeology.blogspot.com
https://www.facebook.com/urb.arch/
http://gloscross-slabs.blogspot.co.uk/



Update 9th September 2022
A brief update on the Market House. We have started work and most of the slabs are up. We’ve cleared part of the footprint down to formation level (by hand) and deposits are very largely following the pattern indicated by the evaluation.
A concrete slab was found over approximately 70% of the undercroft, it is probably of mid-20th century date. Beneath this, as expected, there are higher surviving horizontal deposits on the eastern side, with fragmentary remains of well-laid limestone paving that appear to be from the 1698 Market House (attached photo, looking northeast, 0.5m scale). The pavers are lain on a thin rammed-clay slab, which survives over much of the eastern side. This clay slab overlies the foundations of the Market House but intriguingly the surface of the surviving pavers lies below the level of the finished superstructure: the undressed bases of the arcade piers would have been visible. It is possible that the slab has subsided slightly.
In the evaluation this clay slab sealed a horizontally truncated north-south wall, presumably from buildings predating the Market House; excavation of the clay slab should reveal this wall, and any further walls from the earlier streetscape. Deposits indicate that there may have been cellars on the western side, infilled before the Market House was constructed.
There is clear stratigraphic evidence that the perimeter ‘threshold’ slabs, with their associated ironmongery, are a later insertion, probably from the mid-19th century repaving of the Market House.
Chiz Harward BA MCIfA he/him
Senior Archaeologist, Urban Archaeology Cathedral Archaeologist, Winchester
http://urban-archaeology.blogspot.com
https://www.facebook.com/urb.arch/
http://gloscross-slabs.blogspot.co.uk/
